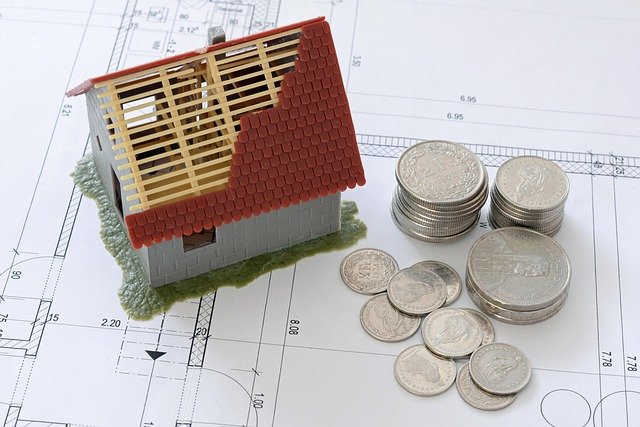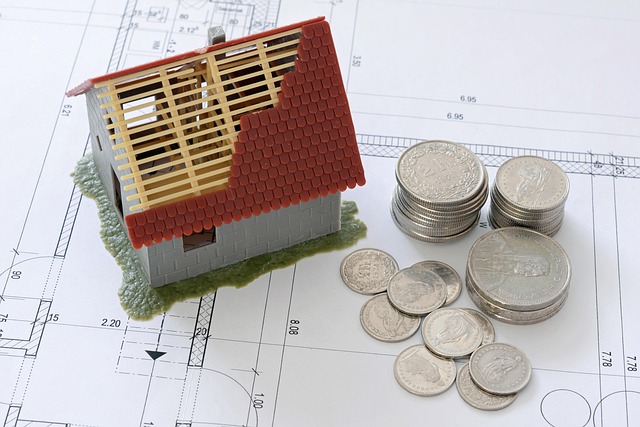Market Analysis Framework for Repurposing Underused Buildings Globally
A practical framework helps stakeholders assess when converting underused buildings is viable across different markets. This overview highlights key analytical steps — from demand profiling and zoning checks to structural feasibility and financing options — to guide measured decisions without assuming a one-size-fits-all approach.

Repurposing underused buildings requires a structured market analysis that balances local constraints and global best practices. Start by mapping current and projected demand for new uses, then layer regulatory, structural, financial, and sustainability considerations. A clear framework reduces uncertainty in conversion timelines and supports realistic redevelopment scenarios while accounting for permitting, compliance, and community context.
How is conversion potential assessed?
Conversion potential begins with market demand analysis: identify target users, vacancy patterns, and competing supply. Analyze demographic shifts, employment nodes, and accessibility to public services. Financial feasibility models should test different conversion schemes — residential, coworking, cultural, or mixed use — estimating cash flows, cap rates, and payback periods. Sensitivity analysis around construction cost, leasing velocity, and financing terms helps reveal whether a conversion makes economic sense in a given area.
What role do zoning and permitting play?
Zoning and permitting shape what conversions are legally possible and how long approvals will take. Early zoning checks determine allowed uses, density limits, and required variances; permitting timelines affect project scheduling and contingency reserves. Engage planning departments or local services to understand conditional use processes, compliance requirements, and likely community concerns. Incorporating zoning constraints into feasibility prevents late-stage redesigns and cost overruns tied to noncompliance.
When is adaptive reuse or retrofit structurally feasible?
Structural assessment is essential before any adaptive reuse. A qualified structural engineer should evaluate load-bearing systems, seismic resilience, and envelope condition to identify retrofit needs. Some buildings accept modular elements or partial demolition to enable new layouts; others require substantial reinforcement that changes project economics. Integrate structural findings into design and cost estimates early to prioritize design solutions that balance heritage conservation, safety, and functional requirements.
How should financing and redevelopment options be evaluated?
Financing models for redevelopment vary by scale and region: conventional loans, bridge financing, tax incentives, public–private partnerships, and green financing linked to sustainability upgrades. Analyze lender requirements related to permitting status, projected cash flow under conversion scenarios, and equity appetite for longer hold periods. Consider phased redevelopment or modular construction to reduce upfront capital needs and accelerate occupancy, improving return timelines for conservative financing structures.
How can sustainability and resilience be integrated into design?
Sustainability and resilience influence operating costs and regulatory compliance, and can enhance marketability. Evaluate opportunities for energy efficiency upgrades, water-saving measures, and resilient systems that address flood, heat, or seismic risks. Designs that improve thermal performance or incorporate modular elements can lower lifecycle costs and may unlock incentives. Factor sustainability into lifecycle cost models rather than treating it as an optional premium to better reflect long-term value.
What indicators signal densification and adaptive modular strategies?
Indicators that support densification include rising population density, constrained greenfield development, strong transit connectivity, and favorable zoning for higher intensity. Modular design and prefabricated components can accelerate timelines and control retrofit costs in constrained sites. Assess site-level constraints—access, staging, and structural capacity—to determine whether modular retrofit or incremental additions are appropriate. Feasibility studies should model both conventional and modular pathways to compare schedule, cost, and disruption impacts.
Adaptive market analysis for underused buildings combines rigorous feasibility work with an understanding of local compliance, permitting hurdles, and financing landscapes. By integrating structural assessments, zoning research, and sustainability planning, stakeholders can prioritize projects with realistic timelines and resilient outcomes. A repeatable framework that sequences market demand, regulatory review, technical evaluation, and financing scenarios supports more predictable redevelopment decisions across diverse jurisdictions.
Sources






