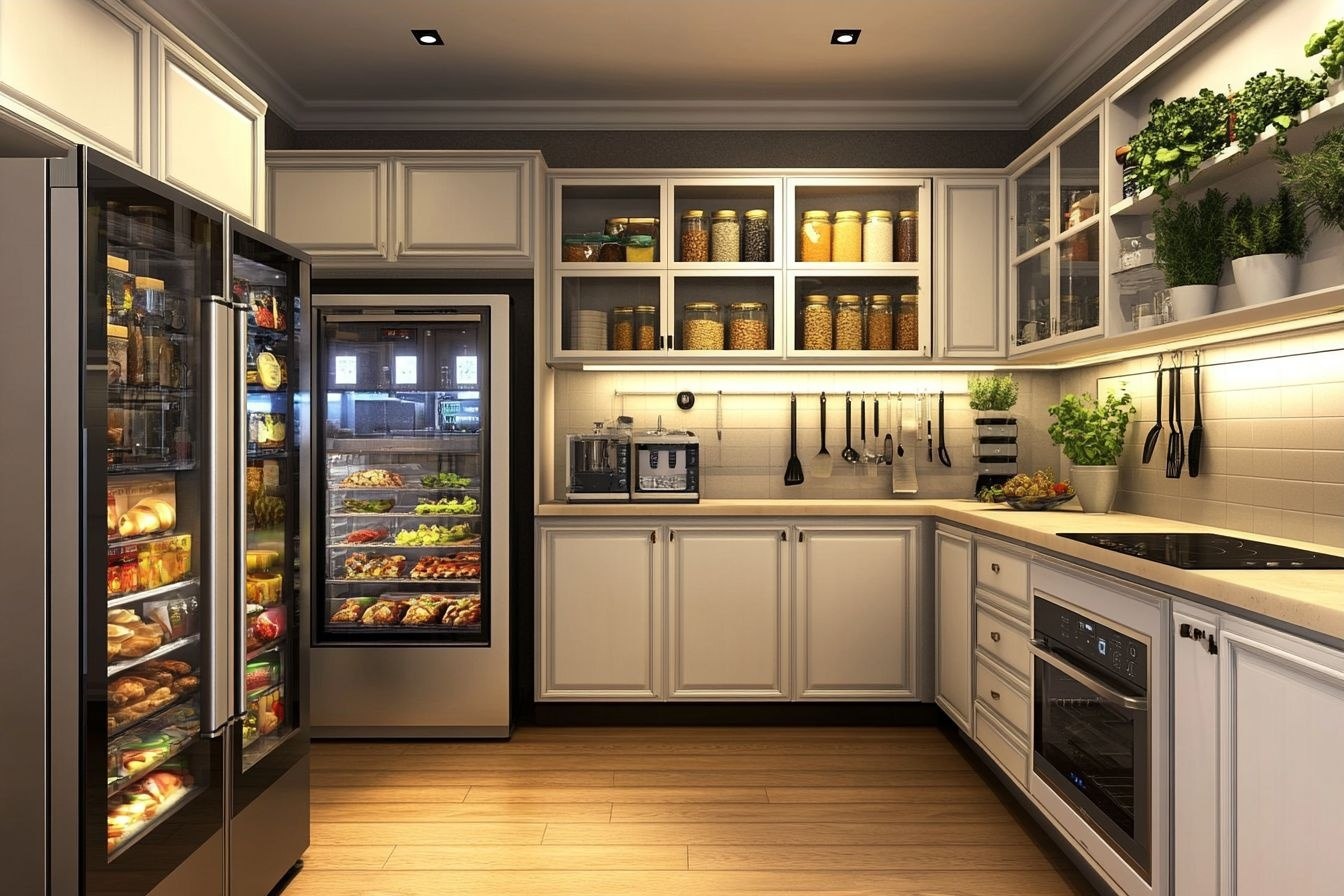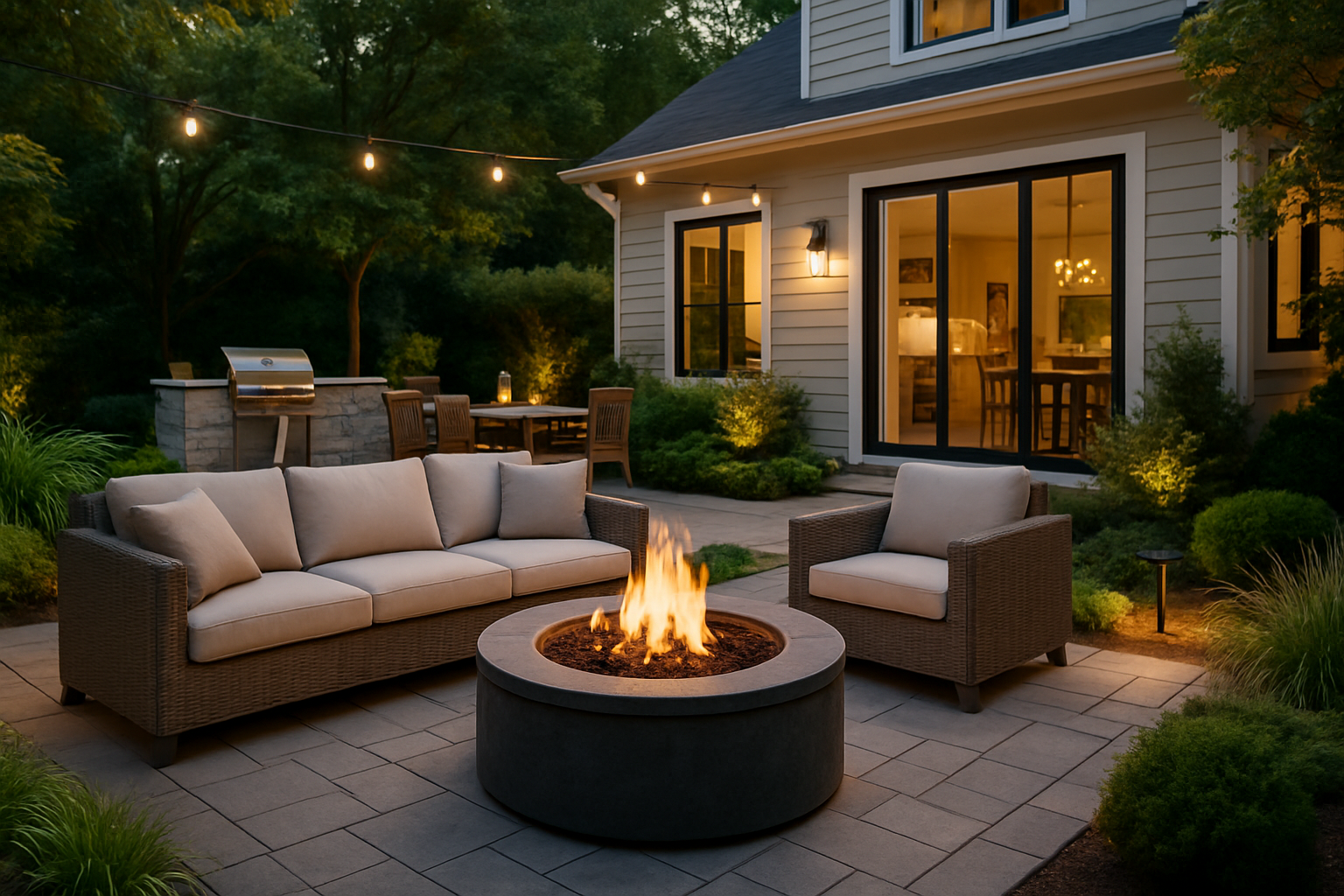Designing a functional culinary workspace for small homes
Small homes benefit from deliberate kitchen design that prioritizes workflow, multipurpose solutions, and thoughtful storage. A functional culinary workspace focuses on arranging cookware, utensils, appliances, and countertop areas so meal prep flows smoothly. This article outlines practical layout ideas, storage strategies, lighting and backsplash choices, and maintenance tips for compact living without compromising utility or sustainability.

How can cookware and utensils fit compact kitchens?
Choose cookware and utensils that serve multiple purposes to reduce clutter while keeping culinary capability intact. Opt for nesting pots and pans, stackable mixing bowls, and a curated utensil set that covers stirring, flipping, and measuring rather than a long list of single-use tools. A magnetic knife strip and a slim utensil holder near the cooktop can keep frequently used items accessible without occupying deep drawers or wide countertops.
Consider rotating seasonal or seldom-used pieces into labeled bins in a higher cabinet or a small closet to free immediate kitchen space. This approach emphasizes intentional selection and helps maintain a tidy, efficient workspace where every item has a place.
What pantry and storage solutions work best for small homes?
Pantry and storage choices determine how many ingredients and tableware items a small home can handle. Use clear, stackable containers for dry goods to make the most of shelf height and to improve visibility. Install pull-out shelves or wire baskets in lower cabinets to maximize usable depth and reduce time spent reaching into the back. Door-mounted racks work for spices, oils, and small bottles, while labeled baskets keep like items grouped for quick mealprep.
If built-in pantry space is limited, consider a slim freestanding pantry or a dedicated utility cart that can be tucked into a corner when not in use. Prioritize storing frequently used items within arm’s reach of your primary prep and cooking zones.
How to arrange appliances and countertop workspace?
Appliances should be arranged to support a clear work triangle—fridge, cooktop, and sink—scaled to available space. In very small kitchens, prioritize compact or combination appliances such as microwave-convection ovens or two-burner induction cooktops to preserve countertop area. Allocate a continuous countertop segment for prep, ideally 24–36 inches, and keep this zone free of small appliances by storing them in cabinets or on a roll-away cart.
Consider appliance placement that minimizes crossing paths: keep the coffee maker near the beverage zone, chargers away from food prep, and ensure heavy or frequently used appliances are on lower shelves for easier access. This organization reduces friction during cooking and supports efficient mealprep routines.
How can prep and mealprep be optimized in limited space?
Streamline prep by establishing designated stations: a chopping area with a cutting board that fits over the sink or stove can extend usable countertop, and a collapsible drying rack can free space when not in use. Batch-cooking techniques and planning for mealprep reduce daily decision time and the need for many separate containers. Use a small set of multipurpose mixing tools and measuring instruments kept together to accelerate setup.
Multi-function furniture, such as a fold-down table or a kitchen island on casters, provides flexible surface area for cooking and dining without a permanent footprint. When mealprep is part of a compact routine, maintaining clear surfaces and tidy storage becomes easier.
How to use backsplash, lighting, and organization to improve workflow?
A well-chosen backsplash protects walls and visually expands a small kitchen; reflective or light-colored backsplashes can make the area feel larger. Durable, easy-to-clean materials like ceramic tile or stainless steel simplify maintenance. Layered lighting—task lights under cabinets, ambient ceiling lights, and focused pendant lights over any island—ensures even illumination for safe prep and highlights work zones.
Organizational elements such as labeled trays, vertical dividers for sheet pans and cutting boards, and hooks for frequently used utensils will keep the countertop clear. Strategic lighting and a clean backsplash enhance both functionality and the perceived space.
What sustainability and maintenance practices help small kitchens?
Sustainability in a small culinary workspace focuses on reducing waste and choosing durable items that last. Select cookware and tableware made from recyclable or long-lived materials, repair rather than replace when possible, and buy only what fits your storage plan. Energy-efficient appliances and LED lighting lower running costs and environmental impact in compact homes.
Routine maintenance—regularly degreasing the backsplash, descaling appliances, and checking seals on refrigerators—keeps the kitchen operating efficiently and extends the life of appliances and fixtures. Simple habits like wiping the countertop after each use and returning utensils to their designated spots make ongoing upkeep manageable.
A practical layout, selective cookware and tableware choices, organised pantry systems, and attention to lighting, backsplash materials, and routine maintenance together create a functional culinary workspace in small homes. Thoughtful decisions about storage, appliances, and sustainability allow compact kitchens to support regular cooking and mealprep without compromising comfort or utility.






