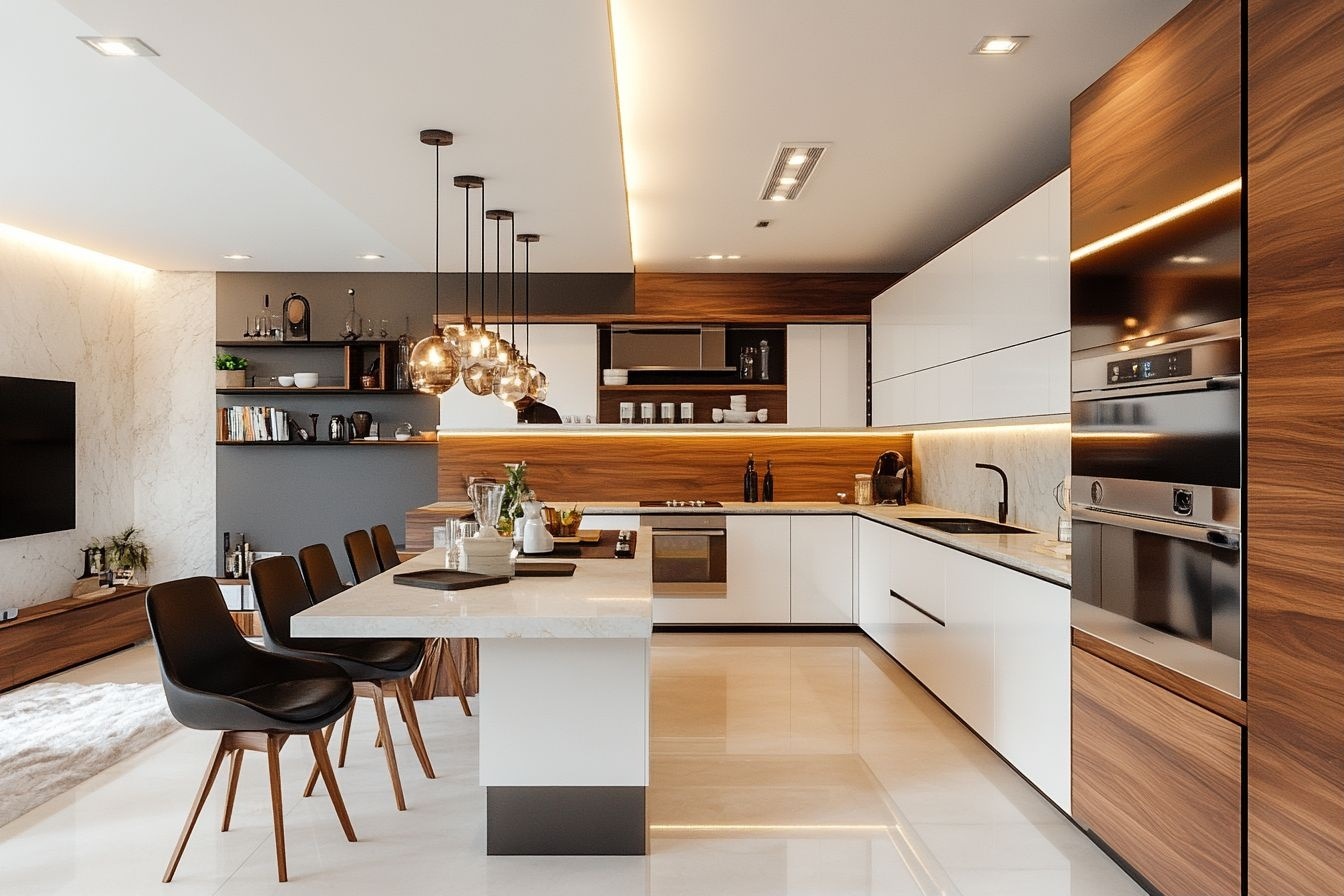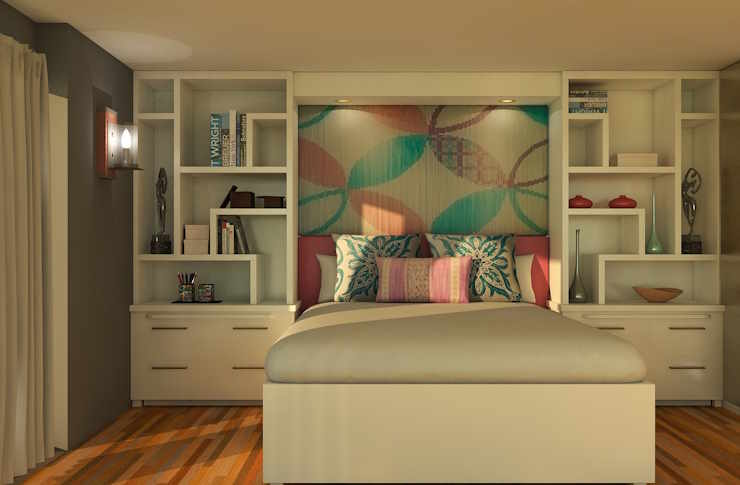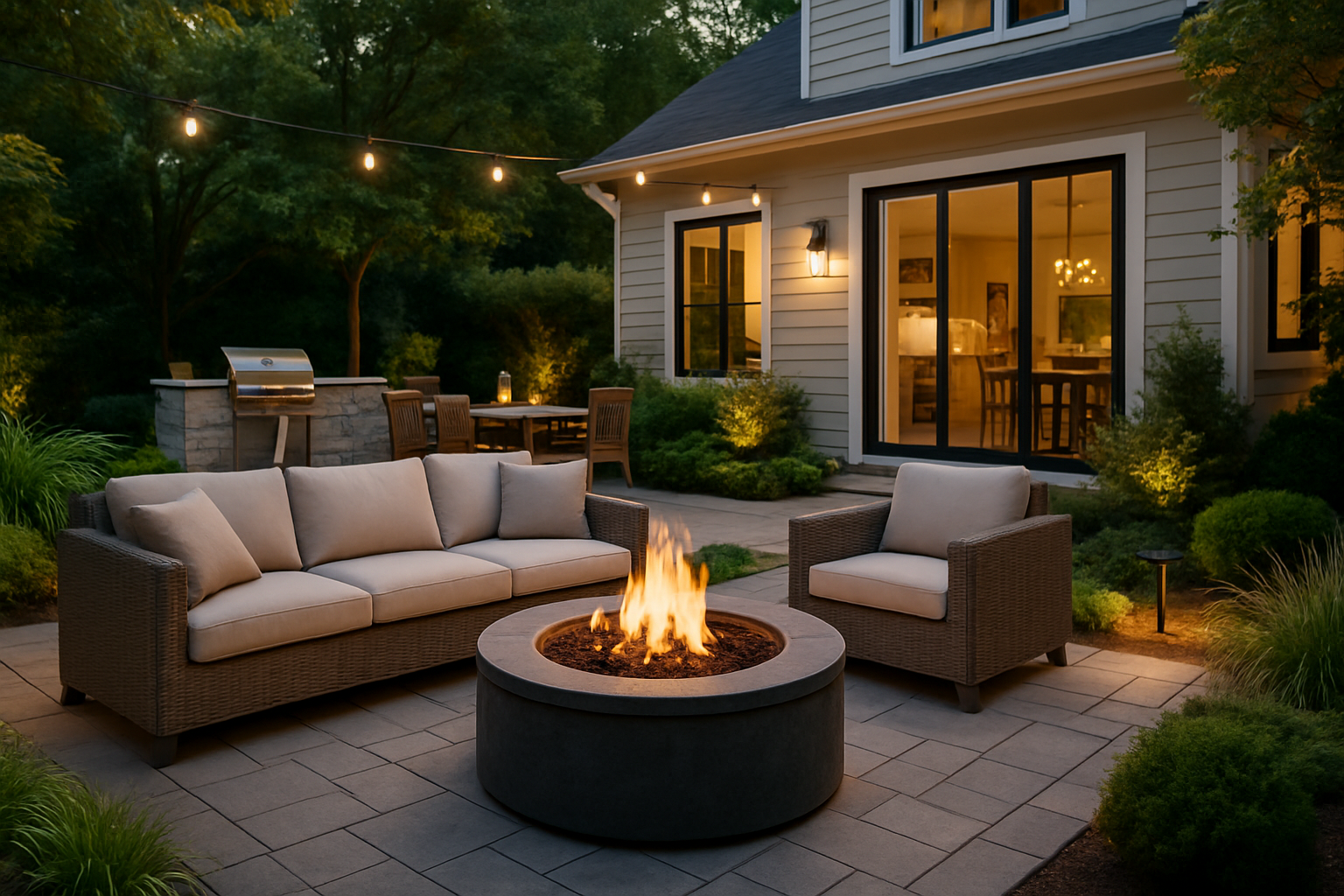Creating an accessible meal zone for all abilities
Designing a meal zone that works for people of varying abilities improves safety, independence, and comfort. This article outlines practical strategies for storage, layout, ergonomics, lighting, appliances, and workflow to create an inclusive kitchen and dining area that balances functionality, sustainability, and long-term maintenance.

Creating an accessible meal zone combines practical design choices with thoughtful materials and organization to support users across a range of abilities. Start by considering how people move through the space, where items are stored, and which tasks are frequent. Accessibility goes beyond ramps and grab bars: it includes counter heights, reachable storage, lighting that reduces glare, appliances that are simple to operate, and a workflow that minimizes unnecessary movement. Sustainable materials and low-maintenance finishes can reduce long-term upkeep while supporting health and durability.
Storage
Accessible storage focuses on reachability, clear sightlines, and organization. Pull-out drawers, lazy susans, and adjustable shelving bring items within easy reach and reduce bending or stretching. Group frequently used dishes and utensils at waist-to-shoulder height and label zones for simple visual cues. Consider materials that balance durability and ease of cleaning—laminates or sealed wood perform well—while integrating multipurpose solutions like bench seating with hidden compartments to increase capacity without clutter.
Layout
An accessible layout prioritizes circulation, sightlines, and work zones that align with common tasks. Aim for clear floor space to accommodate mobility aids, and design pathways at least 36 inches wide where possible. Place the dining area close to food preparation and storage to reduce carrying distances. Plan for multipurpose islands or tables that can serve as prep, dining, and accessible seating surfaces. Thoughtful placement of materials and fixtures supports an efficient workflow and strengthens safety.
Ergonomics
Ergonomics in the meal zone reduces strain and supports independence. Counter and table heights can vary: lower sections or adjustable-height surfaces help wheelchair users, while raised areas suit standing tasks. Choose seating with stable armrests and firm cushions. Select utensils and appliance controls with tactile, low-force operation. Integrate rounded edges on countertops and durable materials that resist wear. Periodic assessment of how real users interact with the space will guide small adjustments that yield big improvements in comfort.
Lighting
Good lighting enhances accessibility by improving visibility and reducing falls. Layer ambient, task, and accent lighting: even illumination for movement, focused lights over work surfaces, and subtle accents to define pathways. Use fixtures that minimize glare and choose color temperatures that render food and surfaces naturally. Consider motion-activated lights for night access and dimmers to adapt brightness for different needs. Lighting choices also intersect with sustainability; LED fixtures consume less energy and require less maintenance over time.
Appliances
Appliances for an accessible meal zone emphasize straightforward controls, safe operation, and placement that fits the workflow. Side-opening ovens, front-control cooktops, and wall ovens at accessible heights reduce bending and reaching. Select models with clear, tactile controls and audible as well as visual indicators where practical. Where possible, choose energy-efficient appliances to support sustainability goals. Maintenance-friendly finishes and easily cleanable surfaces help keep appliances hygienic and functional over time.
Workflow
A coherent workflow reduces unnecessary steps and supports independence. Organize the space into clear zones for storage, prep, cooking, serving, and dining, and arrange them so objects move logically from one area to the next. Use visual cues and consistent organization to signal where items belong, and incorporate multipurpose surfaces to adapt to different tasks. Think about materials that stand up to frequent use and are simple to maintain, which helps sustain an orderly, functional environment over the long term.
Creating an accessible meal zone involves balancing multiple considerations—organization, materials, maintenance, sustainability, and the needs of diverse users. Aim for flexible solutions that can be adapted as needs change, such as adjustable shelving, varied counter heights, and modular furniture. Regularly review how people actually use the space and make incremental changes to improve safety and comfort. Thoughtful planning and durable, low-maintenance choices result in a meal zone that supports independence and dignity for everyone.






