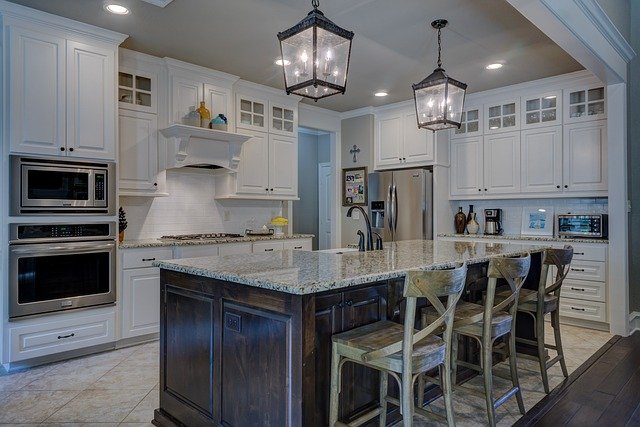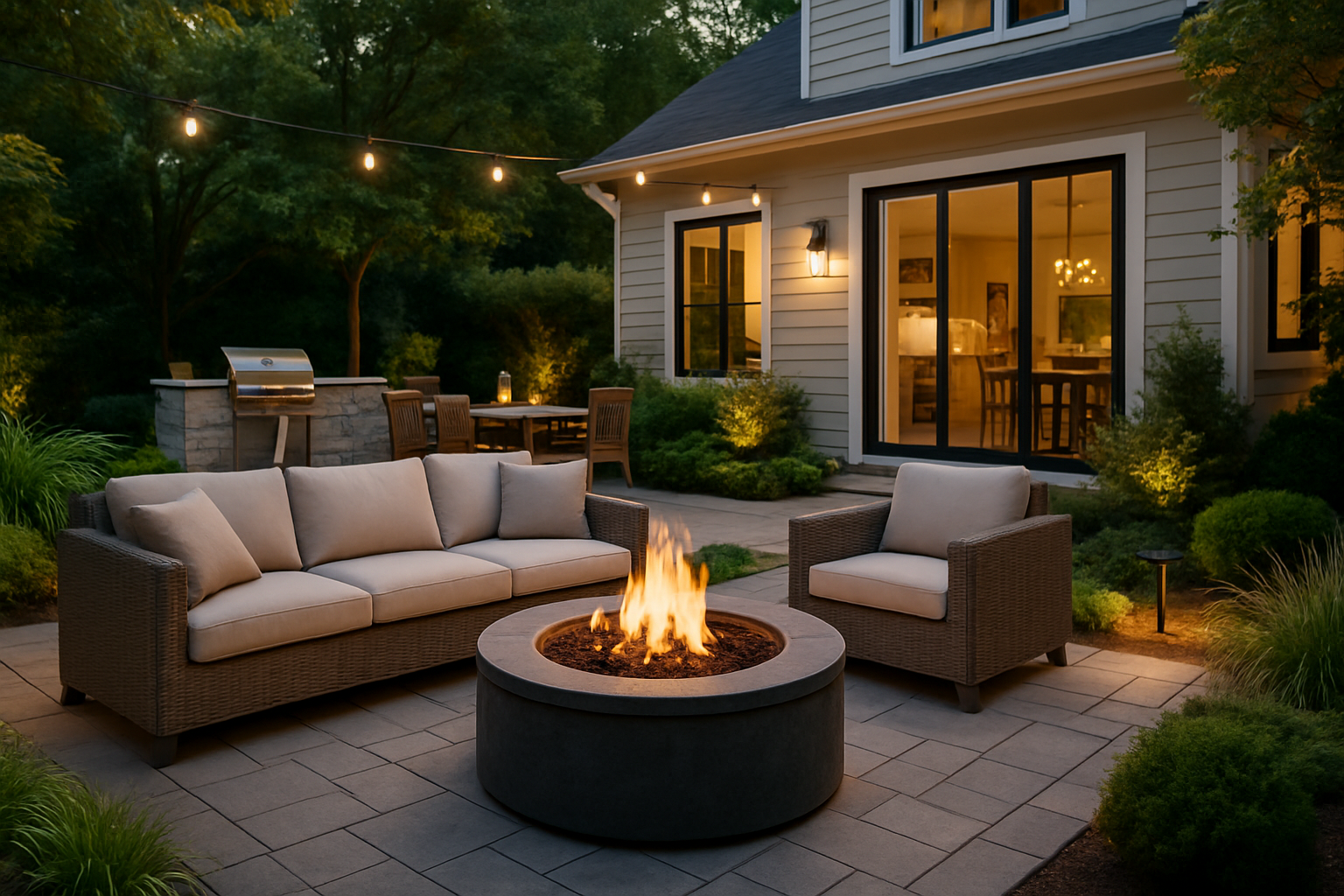Appliance placement tips for smoother cooking routines
Thoughtful appliance placement makes everyday cooking more efficient and less stressful. By arranging ovens, refrigerators, sinks, and small appliances with attention to workflow, ergonomics, and storage, you can reduce wasted steps, limit clutter, and make tasks like prepping, cooking, and cleaning flow more naturally. This overview highlights practical placement tips for a variety of kitchen styles.

Start by thinking of the kitchen as a sequence of tasks: unloading groceries, prepping, cooking, plating, and cleaning. Good appliance placement reduces back-and-forth movement and supports a clear workflow. Consider traffic patterns, who uses the space, and how often you cook. Position major appliances so they support a logical progression—groceries to fridge, sink or prep zone, stovetop or oven, then plating area—while leaving room for safe movement and seating.
Layout and workflow
An effective layout—whether galley, L-shaped, U-shaped, or island-based—guides where appliances should sit. Aim to keep high-use zones close together so the core workflow triangle (fridge, sink, cooktop) requires minimal walking. When space allows, place a dedicated prep counter between the fridge and stove to create a seamless transition. Leave clear pathways for multiple users and plan for storage and seating that won’t interrupt the main workflow.
Appliances: placement and ergonomics
Appliance height, door swing, and reachability affect ergonomics. Wall ovens or drawer microwaves can reduce bending; place dishwashers beside sinks for easy rinsing and loading. Ensure cooktop controls are accessible without reaching across hot surfaces. Small appliances—like mixers, coffee makers, and toasters—are best gathered on a designated countertop near cabinetry outlets so you can use them without moving heavy items frequently.
Storage and cabinetry organization
Cabinetry should complement appliance placement. Store frequently used cookware in lower cabinets near the cooktop and plates, glasses, and serving ware near the dishwasher or plating area. Pull-out drawers and vertical dividers improve accessibility. Reserve deep drawers for pots and pans and upper cabinets for lighter items. Use the space above appliances for specialized storage if ventilation and heat clearance allow. Thoughtful storage reduces countertop clutter and keeps appliances ready to use.
Countertops and materials for tasks
Place work-friendly countertop surfaces adjacent to cooking zones and near the fridge for quick unloading. Durable materials like quartz or solid-surface countertops withstand daily wear and heat exposure; leave a heat-resistant landing next to the stove for hot pans. Allocate at least one uninterrupted stretch of countertop—ideally 24 to 36 inches—for prep work. Consider materials that balance durability, maintenance, and aesthetics for busy areas where appliances are frequently used.
Lighting and ventilation considerations
Proper lighting improves safety and task efficiency. Position under-cabinet lights above prep counters and task lighting over the cooktop and sink. For ventilation, install range hoods sized to match cooktop output and position them to capture steam and cooking odors effectively. Ensure that cabinetry or shelving near stoves doesn’t obstruct hood airflow and that lighting does not create glare where you work. Good ventilation also protects adjacent materials from moisture and grease build-up.
Seating, ergonomics, and multiuse zones
When seating is part of the kitchen, place stools or chairs so they don’t block appliance doors or work zones. Islands with integrated appliances (microwaves, cooktops, or sinks) can centralize activity but require careful planning for venting and service access. Account for knee space and counter heights that accommodate comfortable prep and seating. Ergonomic placement reduces strain—keep heavy or frequently handled items between waist and chest height when possible.
Organization, maintenance, and longevity
Create appliance zones with dedicated outlets and cable management to keep surfaces tidy. Regularly service built-in appliances and leave accessible panels for repairs. Use protective materials around high-heat or moisture areas and select finishes that resist stains and are easy to clean. Organize cords and accessories in adjacent drawers or pull-out trays so small appliances are easy to deploy and store, promoting longer life and consistent use.
Conclusion Appliance placement is a mix of practical layout decisions, ergonomic thinking, and material choices. Prioritize a clear workflow connecting storage, prep counters, cooking surfaces, and cleaning zones. Combine sensible cabinetry, durable countertops, adequate lighting, and effective ventilation to maintain a functional, comfortable kitchen where cooking routines are simpler and more enjoyable.






