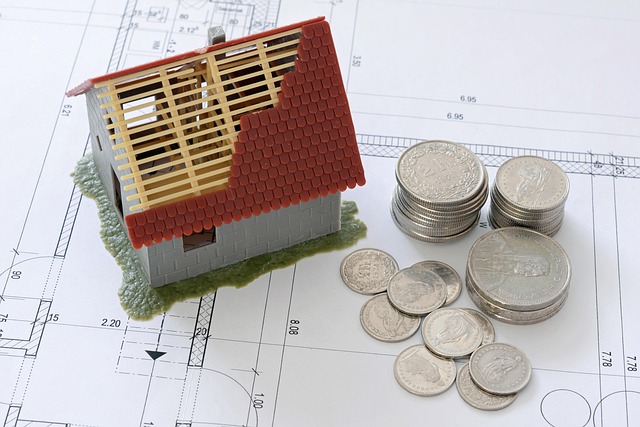Adaptive reuse: converting commercial space into residential units
Adaptive reuse—turning vacant or underused commercial buildings into housing—has become a practical approach to addressing demand in changing urban markets. Converting office towers, retail centers, or warehouses into residential units influences property valuation, affects local listings and rentals, and requires attention to financing, regulation, and renovation strategies.

Adaptive reuse—turning vacant or underused commercial buildings into housing—can unlock value in urban markets and alter the trajectory of development in a neighborhood. This approach responds to shifts in work patterns, urbanization trends, and demand for diverse housing types. Successful conversions balance financial feasibility, compliance with regulations, and design choices that attract renters or buyers while improving asset valuation and new listings for agents and investors.
Property and valuation
Assessing a commercial asset for residential conversion begins with a clear valuation strategy. Lenders and investors will review current property condition, potential unit mix, and projected income from rentals or sales. Appraisals must consider comparable sales for residential units in the area, not only recent commercial transactions, and factor in renovation allowances. Analytics that compare pre-conversion and estimated post-conversion cash flows help estimate how conversion affects long-term investment returns, which is essential for pricing decisions and transaction planning.
Housing demand and urbanization
Local housing needs and urbanization patterns determine whether conversion is sensible. Demand for smaller units, proximity to transit, and neighborhood amenities often supports projects that add rental or for-sale housing near employment centers. Planners and developers should analyze market indicators—vacancy rates, rental growth, demographic trends—that signal sustainable demand. Adaptive reuse can diversify housing offerings, help stabilize declining commercial corridors, and respond to population shifts without requiring greenfield development.
Financing, mortgages and investment
Financing a conversion differs from typical development lending. Lenders evaluate construction risk, projected rents or sales, and the borrower’s track record. Options include bridge loans, construction-to-permanent financing, or equity partnerships. Mortgages for individual units post-conversion depend on whether units meet local habitability standards and appraisal values. Investors must model scenarios for occupancy, pricing, and operating costs; sensitivity analysis clarifies how interest rates, market absorption, and financing costs affect returns on investment and whether the transaction remains feasible.
Sustainability and renovation
Sustainability goals often align with adaptive reuse, since repurposing existing structures reduces embodied carbon compared with demolition and new construction. Renovation choices—insulation upgrades, efficient HVAC systems, water-saving fixtures, and sustainable materials—can lower operating costs for tenants and improve long-term valuation. Balancing historic preservation requirements with modern energy codes may be necessary. Thoughtful design that addresses daylight, ventilation, and layout flexibility enhances habitability and supports higher-quality rentals or sales pricing.
Regulations, permits and listings
Regulatory frameworks shape what conversions are possible. Zoning codes, building codes, and fire and egress requirements often require significant changes to commercial floor plates for residential use. Local licensing, change-of-use permits, and inspections must be scheduled early in the planning phase. Once units meet code, accurate listings and transparent disclosures about the building’s history and renovations help transactions proceed smoothly. Engaging planners, code consultants, and local officials early reduces delays and unexpected costs tied to compliance.
Renovation, development and transactions
Construction planning must address unit layouts, plumbing risers, acoustic separation, and access. Warehouses and older office buildings may need vertical shafts or reconfigured floor plans to optimize unit count and functionality. Development teams should integrate project management tools, cost tracking, and analytics to monitor timelines and budgets. Transactions after conversion include marketing the listings, structuring leases or sales, and resolving any financing conversion from construction loans to permanent mortgages. Attention to pricing strategy, target tenant profiles, and ongoing property management determines the long-term performance of the investment.
Conclusion
Adaptive reuse of commercial space into residential units offers a pathway to increase housing supply while leveraging existing building stock. The process requires careful valuation, alignment with housing demand, thoughtful financing, sustainable renovation practices, and diligent regulatory navigation. Projects that integrate market analytics, realistic pricing assumptions, and quality design are more likely to succeed in attracting tenants or buyers and realizing improved asset performance over time.






